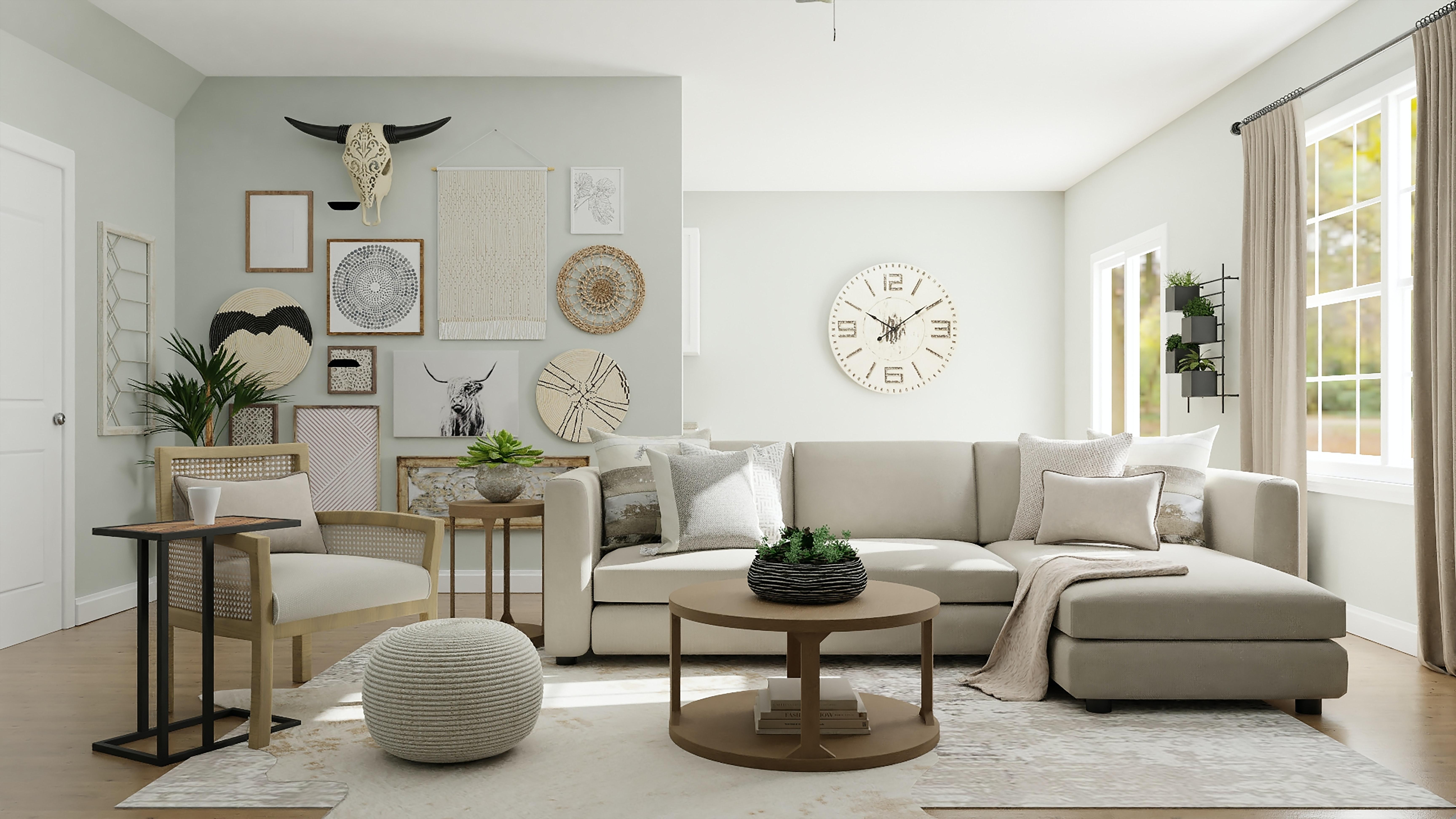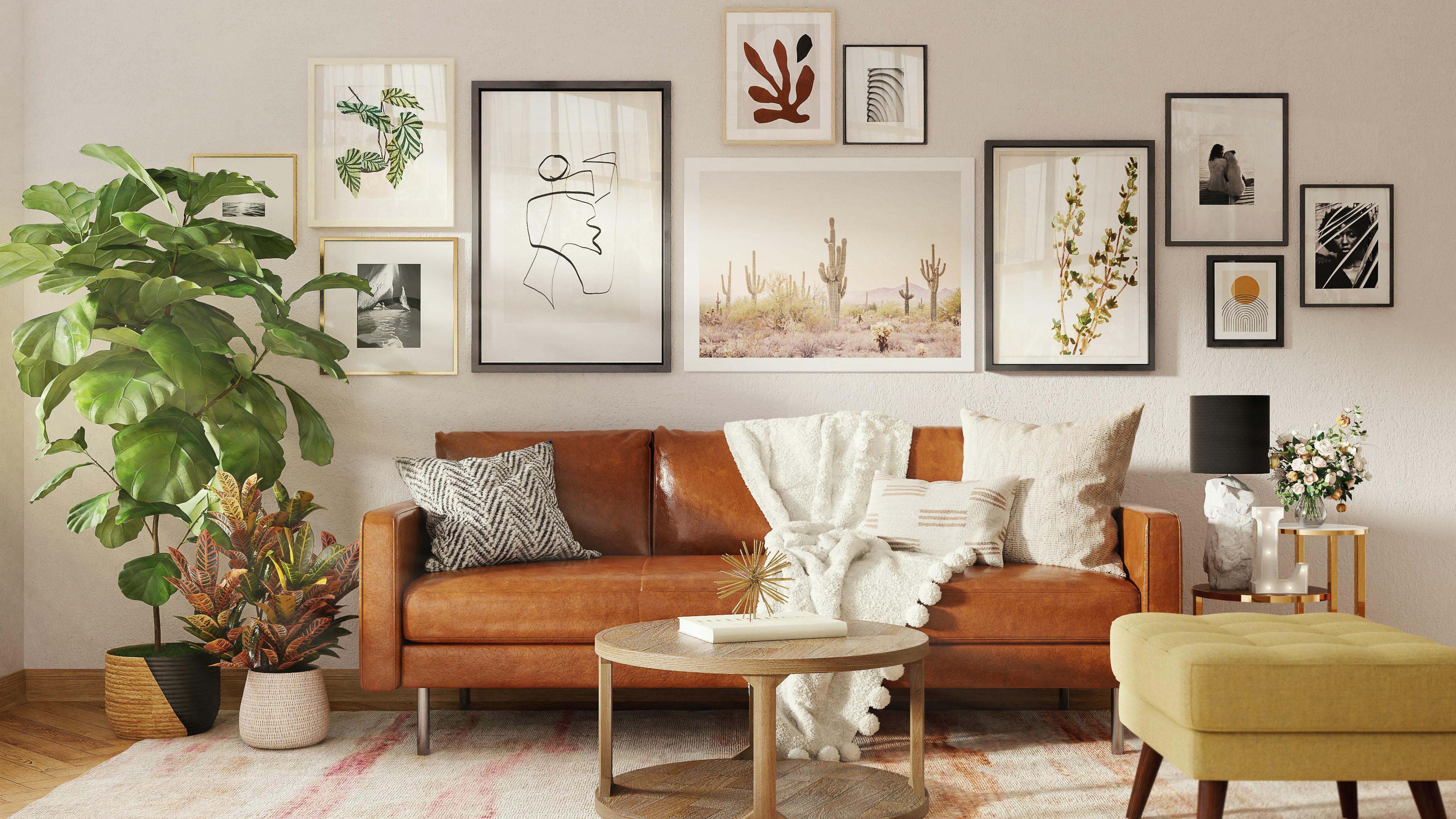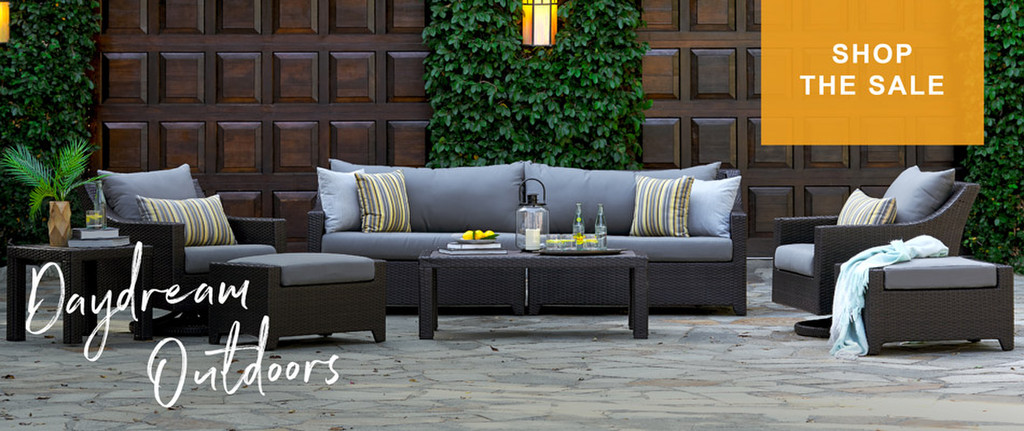Whether you're building or buying, the type of primary living space you choose for the interior of your new home is a significant decision. The basic structure of western homes hasn't changed much over the years — after all, walls attached to a roof and floors make an adequate shelter. But the preferred layout of the rooms inside is constantly changing styles, as do the common names for those main areas.
In the past, one of the main reasons for partitioning houses into separate rooms was to help with temperature regulation. Smaller rooms heat up more quickly because the walls contain the heat, and when a room is no longer being used, the heat source is removed or shut off to focus on occupied areas of the house. But with today's more efficient and effective heating and cooling systems, dividing a place is no longer necessary, which frees up our options regarding home floor plans.
How do you decide how you want your living space to look with these options? Many prefer the open floor plan that almost always includes a great room, but others enjoy having a more formal room to use when company is visiting — a living room.
But are there other differences between the two? And what kind of furniture is best for either option? So whether you're thinking about adding a great room to your house or searching for design ideas for a living room, here's a quick guide to get you started.
Great Room Vs. Living Room
Size
The size significantly differs between a great room and a living room. However, it's hard to list the average size of a great room because that depends on the size of the house. However, it's common for the square footage of a great room to be about 10% of the home's total square footage, meaning it provides ample space for friends and family to convene and enjoy each other's company.
Although living room size also varies based on the size of the house, when it comes to the great room vs. the living room, the great room will always be more prominent.
Use
Great rooms and living rooms are different levels of casualness. Living rooms tend to be more formal and separate from the rest of the house. They hold excellent, stylish furniture and decor. They're a luxury because they're meant to be ready for company.
Great rooms are part of an open floor plan by design. They are generally more casual and meant for everyday use. The furniture is comfortable and inviting, and the TV is often located here. Many floor plans flow off the kitchen and dining room, allowing people to be in both rooms.
By the way, a house can have a great room and a living room.
What Is the Difference Between a Den and a Family Room?
Now that you know the difference between a living room and a great room, why not learn what differentiates a den and a family room?
What Is a Den?
Den is a term used to describe a room in the home where you can pursue hobbies and interests in private. The standard size of a den is usually pretty small and rarely exceeds about 14 x 16 feet. The compact size of this room is its solitary purpose, where individuals can study or engage in a hobby without myriad distractions that would otherwise surround them in a different part of the house.
A few common examples of a den would be a home office, a small study or library, a craft room, an art studio, or any other type of space where you can enjoy personal interests in a private setting. If you're the type who likes to retire with a good book or spend time alone building models, creating art, or other indoor hobbies, then a den is for you.
What Is a Family Room?
It's easy to guess the purpose of a family room based on its name. A family room is a more open, communal space where the family can spend time with one another.
The major difference between a living room and a family room is the level of formality. A living room is the most formal, a great room is more casual, and a family room is the most relaxed of all three. Family rooms provide a place of relaxation and entertainment for the family members who live in the home.
The furniture you choose to place in your family room should be comfortable and spacious. Popular furniture for a large family room includes deep-seated sectionals or multiple sofas and loveseats; the goal is to provide ample seating.
The objective of a family room is to create a space where the whole family can come together. If you're wondering what to put in your family room, focus on what your family enjoys. The family room is ideal for a large TV or projector for movie marathons, a pool table, an air hockey table, other indoor games and equipment, and shelves of movies and board games. A nice big coffee table also makes for a great addition, providing the space you need for snacks, drinks, and fun.
How Big is a Family Room?
The size of the family room also depends on the size of the family that lives in the home and the home itself. Because this area is intended to provide a communal place of enjoyment and relaxation where the whole family can feel comfortable, these rooms are usually designed to be quite spacious and large in proportion to the rest of the house. Therefore, family rooms should have high ceilings and ample space for seating and entertainment.
The standard size for a family room is about 12 x 18 feet, which can comfortably fit a family of six to ten, depending on furniture selections. While this is a good average to work with, feel free to customize your floor plan to your liking and your family's size and needs. If you think that you're working with limited space in your family room, there are a few affordable changes that you can make to help the area feel more open and comfortable.
Brighten a cramped basement family room with sufficient lighting, not the harsh artificial kind. Next, swap out that old, oversized, lumpy couch with high-legged furniture and limit the number of end tables, coffee tables, ottomans, or other furniture pieces to reduce stuffiness. And lastly, you can make a massive difference by redesigning the room with a light and breezy color scheme.
Choosing the Right Furniture
It's essential to choose the right type of seating for your space. In a living room, steer clear of large items such as sectionals, as you generally work with less square footage, and a large sectional would shrink the space instantly. So what should a living room have? Focus on small sofas and armchairs. Furniture sets with high legs are great for helping the room feel more open and less stuffy.
On the other hand, when choosing excellent room furniture, sectionals can come in handy for defining spatial boundaries. The back of a couch is a clear border between the kitchen and the family room, for example. In addition, a deep-seated sectional tends to add to the coziness of a room, which is what you want in a great room.
Or, if you have an open floor plan but still relatively small square footage, look for a high-legged sectional to keep the room feeling open. Complementary furniture can transform your great room or living room into an inviting space.
Shop for Furniture from RST Brands
RST Brands carries a unique selection of indoor furniture. Look for the perfect accent chair or coffee table to complete your living room or a sturdy and sleek sectional that amplifies the greatness of your great room.


![Great Room Vs. Living Room [Size, Use & Furniture]](/core/media/media.nl?id=4593899&c=1259219&h=1JIOJ8li0tMP2gdpY3ptaMAGm2gXctkq9oDFjqkJPRVKkBrL&resizeid=122&resizeh=1024&resizew=1024)




